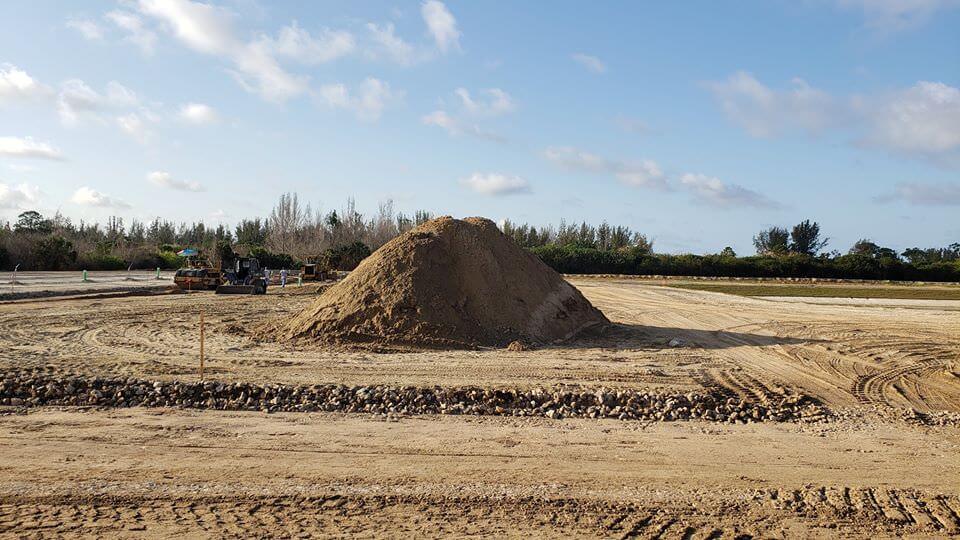It is easy to focus on the building cost per square foot in the preconstruction process, but the site costs can make or break a project. Too often we see scope creep on the project site after the initial site plan, and it takes asking the right questions and getting creative to bring these costs back in line.
As your civil plans develop and soils reports become available, make sure you’re asking the design team these questions:
- Grading – Are the buildings at the right elevation? The finished floor level is usually set early in the design process, but as more requirements become known it may not be the right height anymore. Raising/lowering a finished floor level can help reduce soil import/export, and can have positive impacts on your storm sewer layout as well.
- Deep Foundations/Undercuts – It seems that poor soils are an issue on most projects we are looking at recently. There are an exhaustive amount of options to deal with between rammed aggregate piers, auger cast piles, caissons, and more. There can be a huge variance in these, so ask – What is the minimum we need? Can we go to a cheaper system? Are they needed under the slab or can we just do them under foundations? Or depending on the site, will a selective undercut be cheaper? Digging test pits early in the process, in addition to the typical soil borings, can help with this.
- Retaining Walls – Most of the time retaining walls are made to seem inevitable, but there is a lot that can be adjusted with these. When grading away the slope isn’t an option, ask – Can we move buildings or parking to eliminate these? Are we using an over-designed system when a simpler one will do? Can we break one wall into two? In the case of large retaining walls, sometimes two smaller walls can be more cost-effective than one large wall.
- Underground Detention – Especially in today’s multifamily market it is in a developer’s best interest to maximize a site’s buildable area, pushing the stormwater detention system underground. There are a plethora of options for these systems, and we have had success moving to open systems versus closed like ADS or concrete vaults. Also question the size – It is easy for these systems to become oversized.
There are other areas that can be looked at such as utility piping types, water line routes, excessive heavy-duty asphalt, and more. The key here is to ask questions of your design team, and have resources you can go to and check the answers you receive and hear other solutions.
The Douglas Company uses an in-house civil designer to help answer these questions for ourselves and our clients. Site design requires a lot of creativity and is often overlooked as the design process continues, so take the time to stop and ask questions as things move along.
Bruce Douglas, PMP, LEED AP BD+C
Executive Vice President, Midwest
The Douglas Company


leave a comment